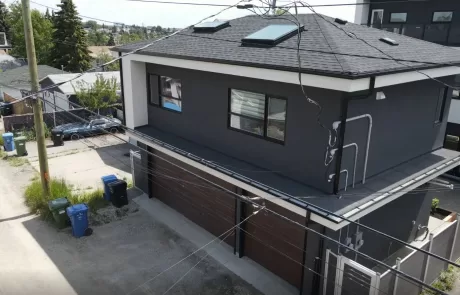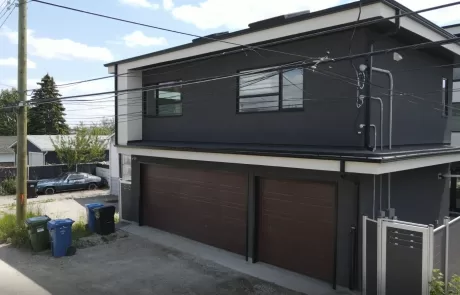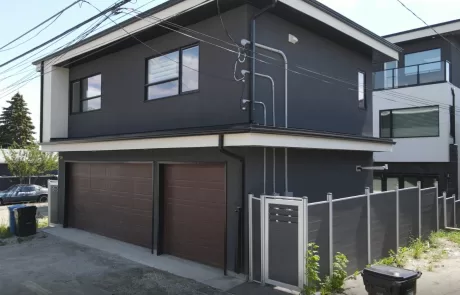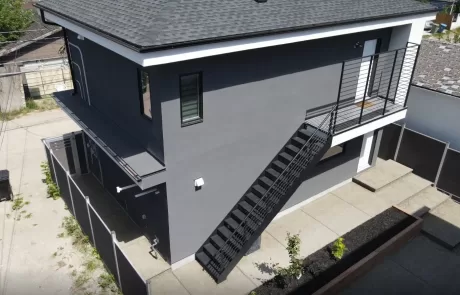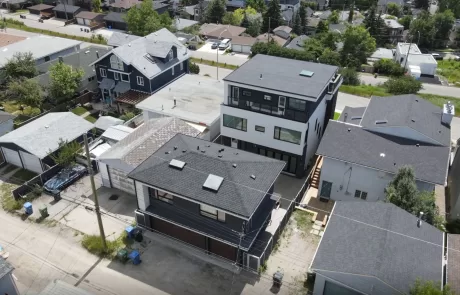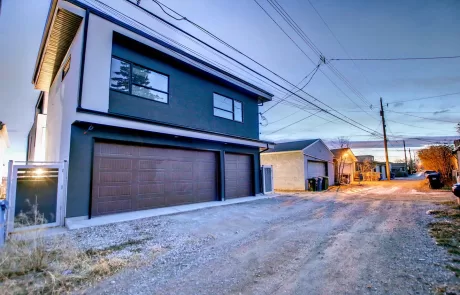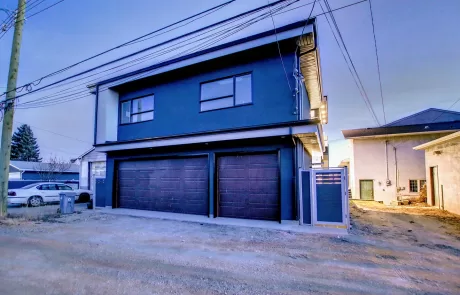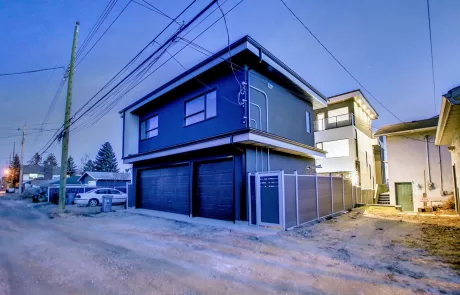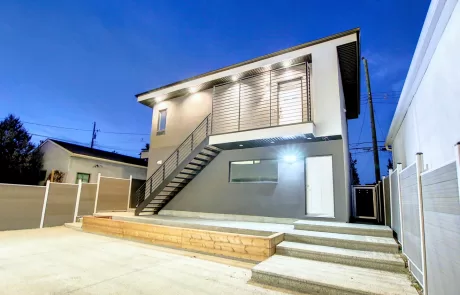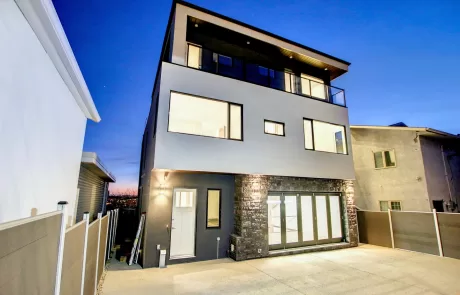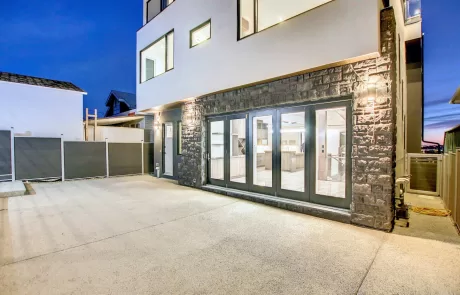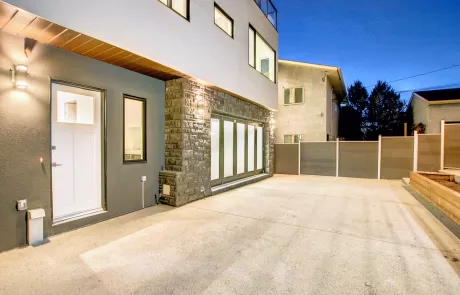BRIDGELAND BACKYARD SUITE
BRIDGELAND BACKYARD SUITE
BRIDGELAND BACKYARD SUITE
Features & Specs
Features & Specs
Project Description
Project Description
This Bridgeland backyard suite was part of a more significant and highly luxurious infill development completed by Gold Homes in 2021.
The two-bedroom, three-car garage suite is part office and part rental. About half of its 650 square feet serves as a studio, while the other remaining space features a small studio that rents for approximately $1,300 a month (as of Dec 2022). One garage stall is also dedicated to the suite.
The suite studio space has a full kitchen, a stacked washer and dryer, and more than enough room for a king-sized furniture set and a small living area. Two skylights amply light the interior during all hours of the day, while standard high-end builder grade specs such as 1-inch quartz countertops, 4-inch baseboards, 3-inch casing, custom cabinetry and engineered vinyl flooring adorn the interior.
The exterior elevation’s bold architectural lines match the larger infill, as does its stucco exterior with black aluminum fascia trim and triple-pane black windows.
On ground level, we have a heated triple-car garage with lots of storage space. The garage is fully insulated and has a built-in block heater that connects to the main home’s energy supply.
Between the backyard suite and the house is a textured concrete pad featuring built-in flower planters. Access to the suite is via a backend steel stairway, allowing for more interior square footage and a larger garage.
Bridgeland Community
Bridgeland Community
Bridgeland is a highly sought-after inner city community in Calgary’s northeast quadrant. Located just a few minutes from the downtown business core – accessible via the Bridgeland C-Train Station – the neighbourhood is coveted by many urban professionals looking to live, walk and play in the City Centre.
Residents have abundant outdoor green spaces and parks in the area, including Tom Campbell’s Natural Hill, McDougall Park, St. Patrick’s Island and the Calgary Zoo. Bridgeland’s 1st Avenue NE is where you’ll find dozens of restaurants, shops and services, all well within walking distance of any point in the community.
Bridgeland’s walkability is exemplified by the fact that several destinations such as those mentioned above, as well as East Village, Inglewood, Prince’s Island Park, Chinatown, Eau Claire Market and many others are all reachable on foot within 15 to 30 minutes.
If you’re thinking about building a backyard suite in Bridgeland, don’t settle for less than the best when it comes to design, permitting, quality and costs!
Call us anytime at 403-797-4918 or email us at info@garagesuitescalgary.ca and we will be happy to discuss your backyard suite goals. We are looking forward to connecting with you!
