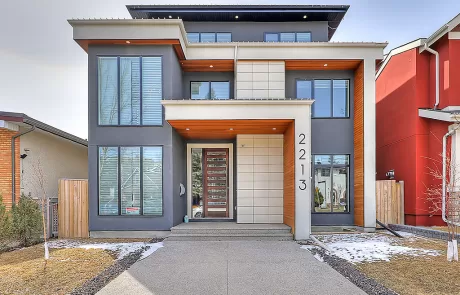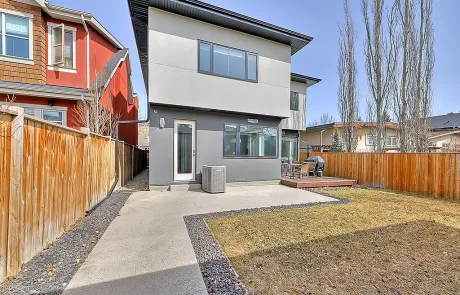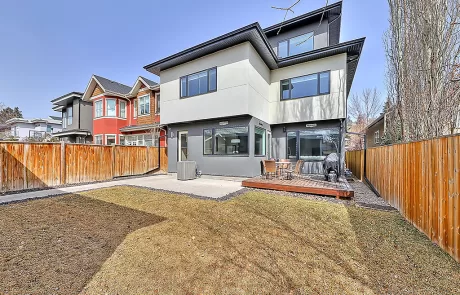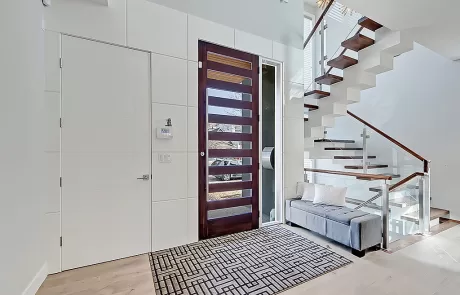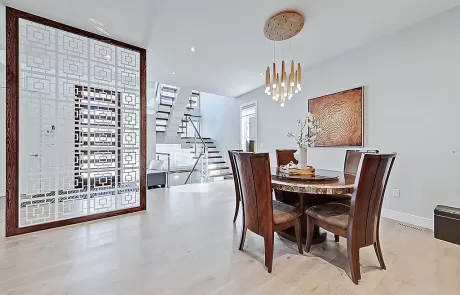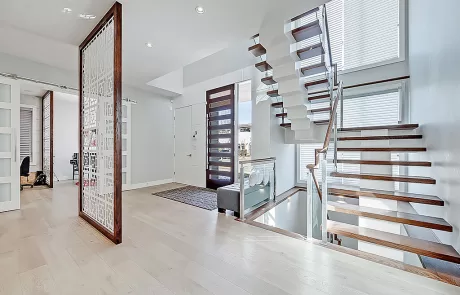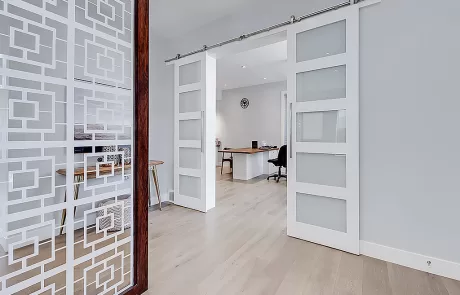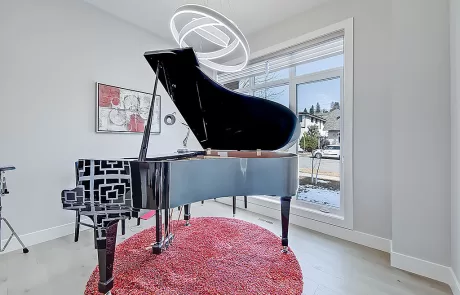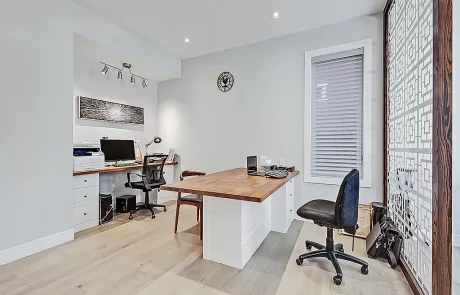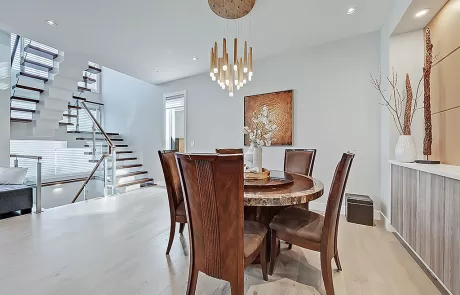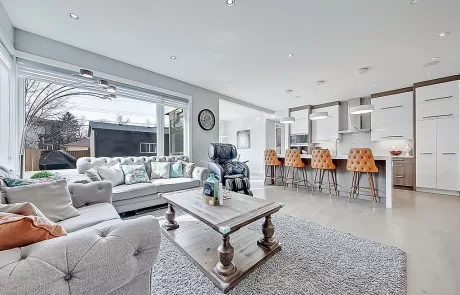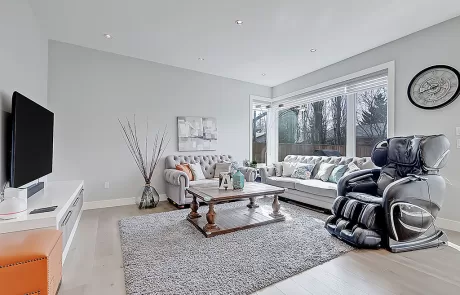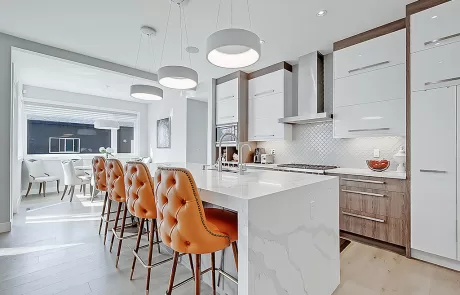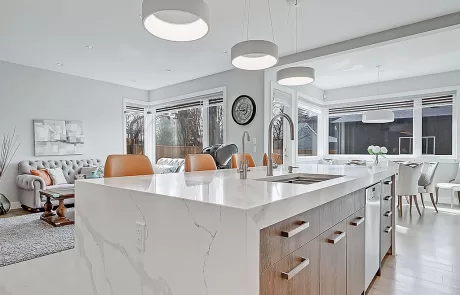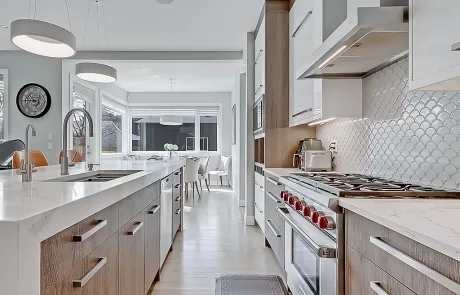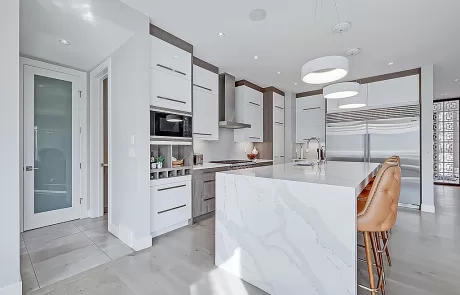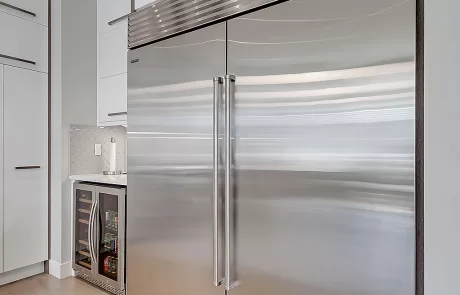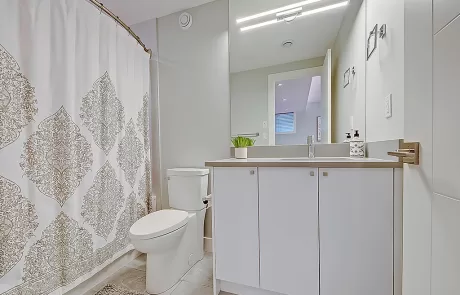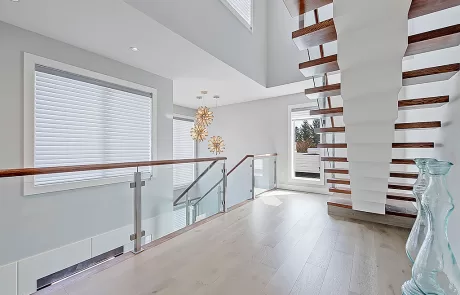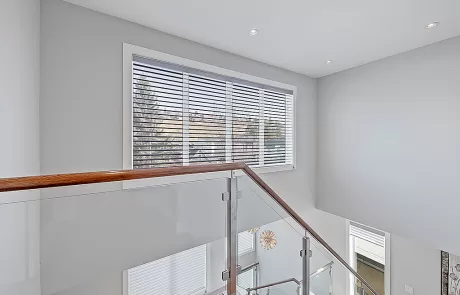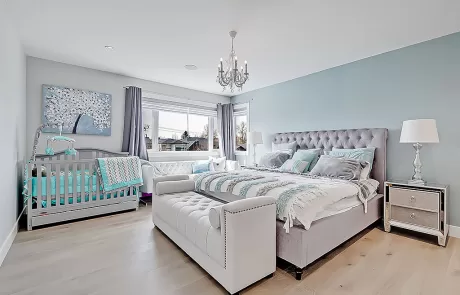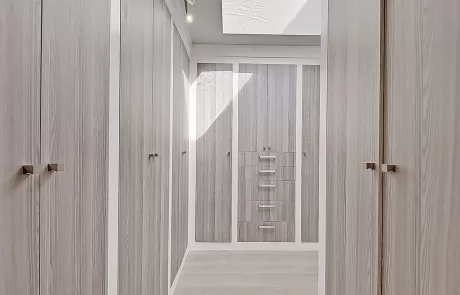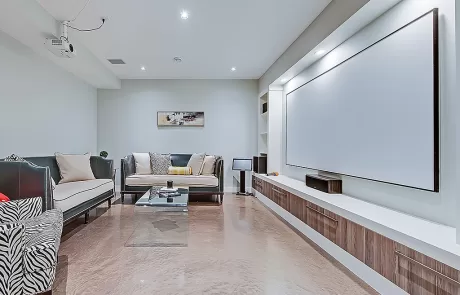WEST HILLHURST INFILL BUILD
WEST HILLHURST INFILL BUILD
WEST HILLHURST INFILL BUILD
Features & Specs
Features & Specs
Project Description
Project Description
Another luxurious inner city infill build in West Hillhurst by Gold Homes. Located on arguably the most coveted street in this sought-after neighbourhood, this magnificent custom home features 6 total bedrooms, 4.5 stunning bathrooms, 3 sizeable office/den spaces, a triple car detached garage and more than 5,880 square feet of functional living space.
Specially designed for our client from the ground up, this West Hillhurst Infill build speaks grandeur from top to bottom. The grand entrance features elevated ceilings and a stunning view of the custom staircase walkway up and down through glass railings. Walking into the back of the infill you find a bright and spacious living room adjacent to a chef kitchen complete with a large central island, dining nook, high-end appliances and a full butler pantry/spice kitchen behind the main kitchen.
Backend access from the garage into a large, spacious mudroom makes it easy to bring in groceries and other items to the house. The mudroom features loads of custom storage, while loads of custom cabinetry, an eat-up waterfall countertop island and a dining nook complete this portion of this stunning West Hillhurst infill build. The unique main floor office provides more than enough room for a piano and office space.
The second floor features four total bedrooms, all of which are very generously sized and exhibit excellent closets with custom storage solutions. Two have their own ensuites and could function well as mother-in-law or nanny suites, while the other two bedrooms share a jack-and-jill style ensuite with a double vanity and tons of storage.
One more floor up you’ll find the luxury master suite. A relaxing and private living room complete with a beverage/coffee bar and a double-sided fireplace leads us into the sprawling suite. A walk-in closet that must be seen to appreciate, with closed custom cabinetry providing the perfect spot for every article and accessory you could wish for. The spa-like ensuite features a large walk-in shower with a rain head and painted tile accent. There’s also a deep stand-alone tub, double vanity with loads of countertop space and storage and a separate water closet.
The bottom level (basement) in this stunning West Hillhurst infill build features a fully equipped wet bar, large open games/rec space, open den/office space, separate theatre/TV room, a sixth bedroom and another full bathroom. All finished with the same high-end finishes as the rest of the house and a unique polished epoxy floor that looks like polished marble. A bright and sunny south-facing yard with a decent-sized vinyl deck completes this stunning build.
Overall, this luxury West Hillhurst infill build features dozens of custom specifications, offering our clients added comfort and convenience in one of Calgary’s most sought-after inner city neighbourhoods.
West Hillhurst Community
West Hillhurst Community
West Hillhurst is a highly sought-after community in Northwest Calgary’s inner city region. As one of the oldest areas in the city, many lots feature post-war bungalow properties ripe for redevelopment which have made it an ideal place to build a new infill in Calgary.
Located just west of the Kensington District, residents of West Hillhurst enjoy quick-and-easy access to over 100 different restaurants, shops and services along Kensington Road and 10th Street NW. Meanwhile, the Bow River pathways, Southern Alberta Institute of Technology and North Hill mall are all also reachable on foot.
With new retail developments on 19th Street NW and convenient access to Crowchild Trail, West Hillhurst is where many families tend to stay for the long-term. Most can’t give up having immediate access to the river pathways, of which are used by many residents to get to and from work every day in the downtown core.
If you’re looking to build an infill in West Hillhurst, contact Gold Homes anytime and we will be happy to discuss your real estate goals! We are looking forward to connecting with you!

