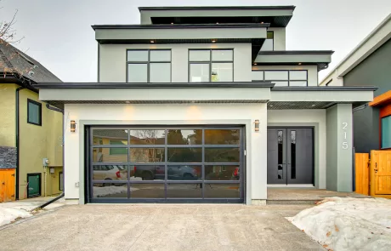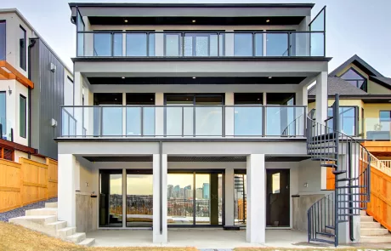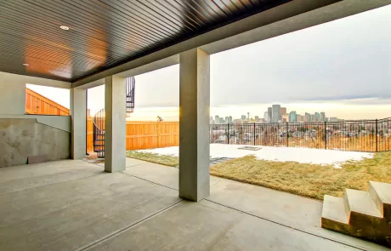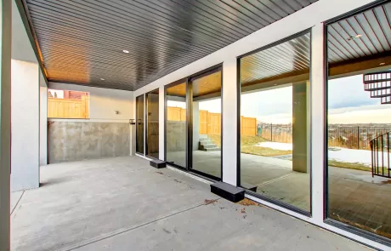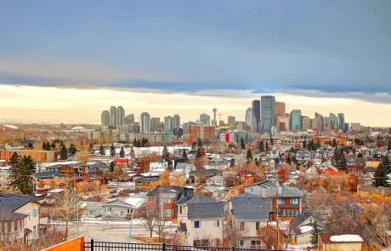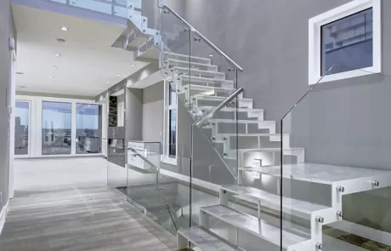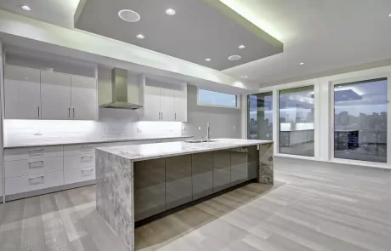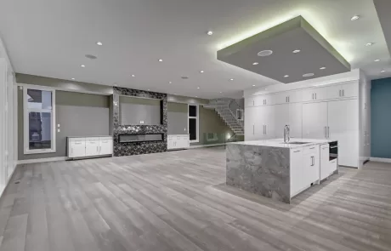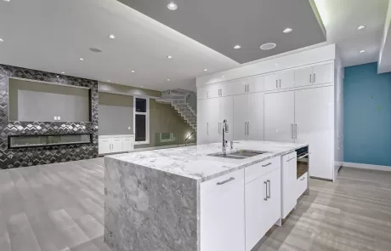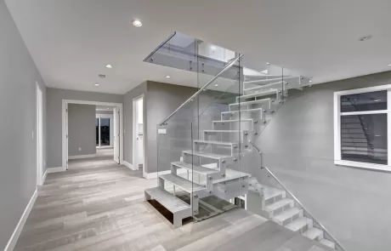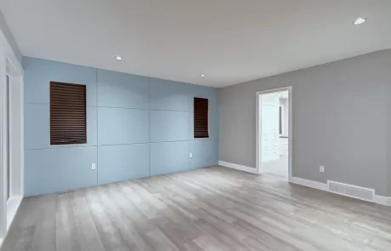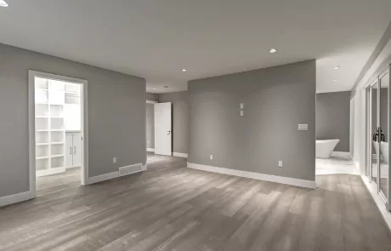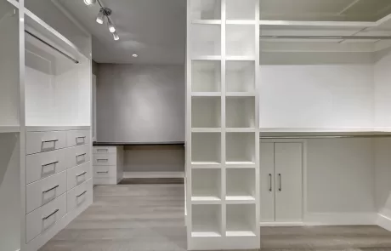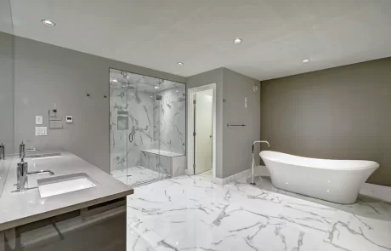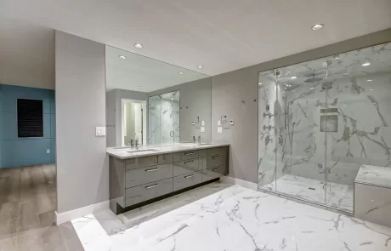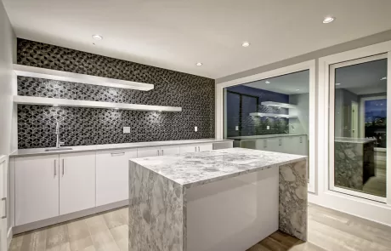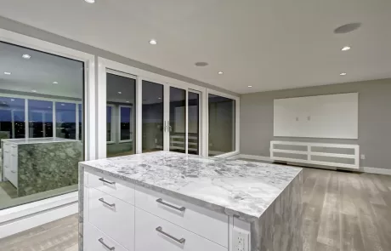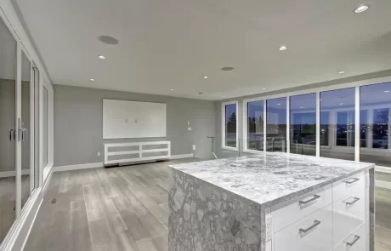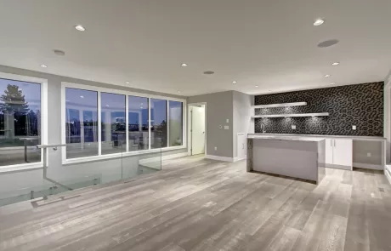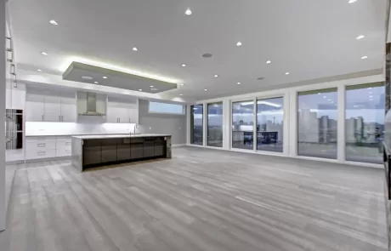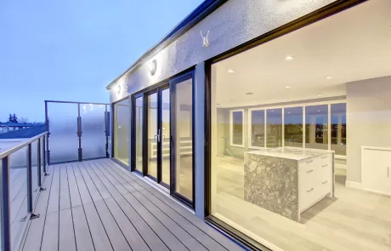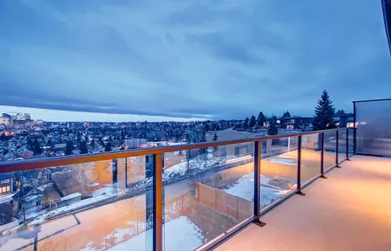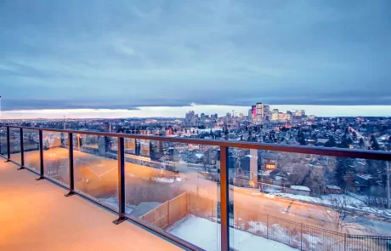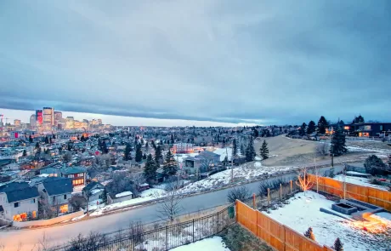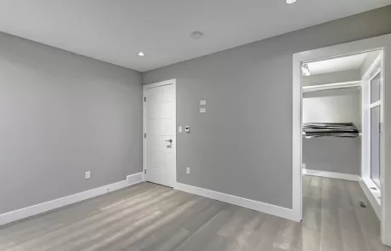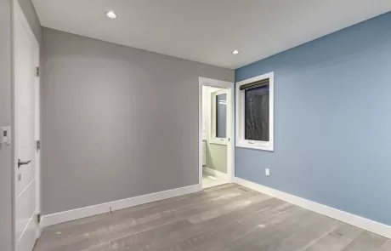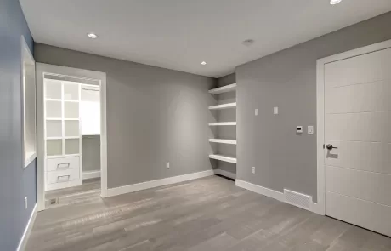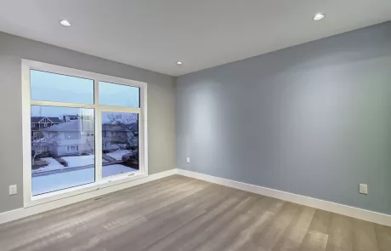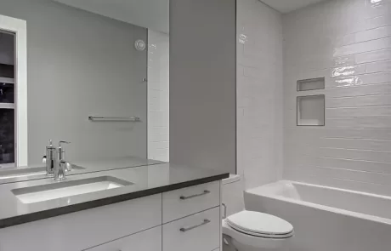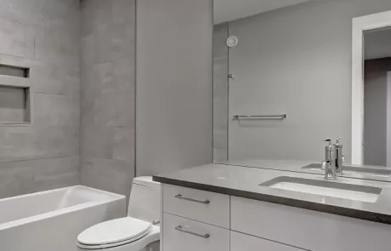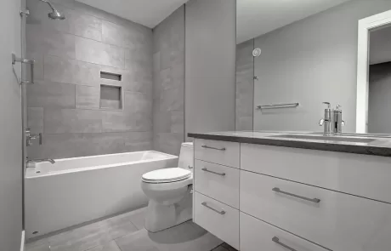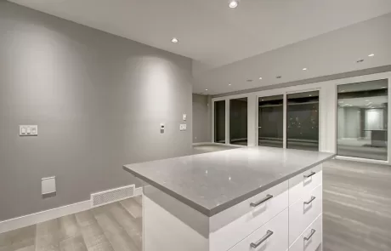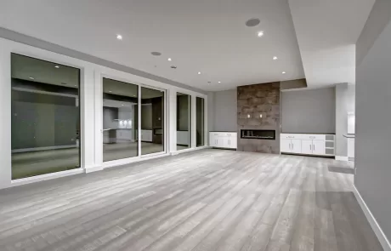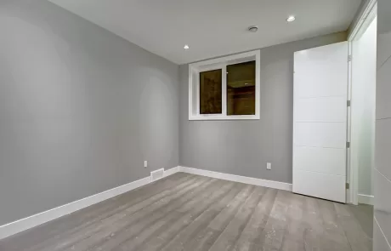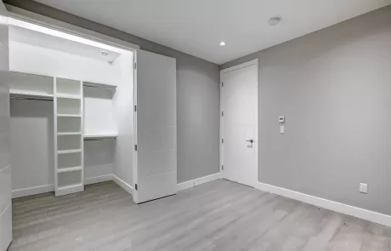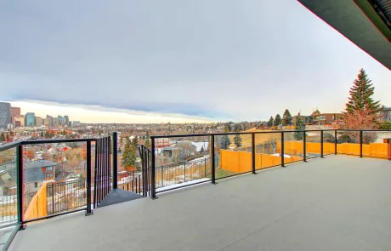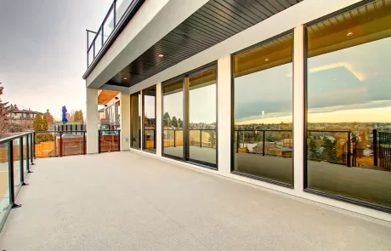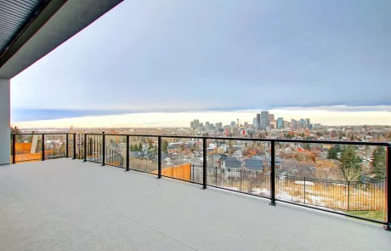RENFREW INFILL BUILD
RENFREW INFILL BUILD
RENFREW INFILL BUILD
Features & Specs
Features & Specs
Project Description
Project Description
This project is another high-end luxury infill development by Gold Homes, built on a one-of-a-kind ridge walkout lot in the community of Renfrew.
Featuring stunning sights of downtown, this luxurious infill was home designed perfectly to fit into the natural hillside with majestic city and mountain views. All four levels feature full-on city views and expansive patio areas, perfect for enjoying warm weather in one of Canada’s most sunny provinces.
Designed for our clients from the ground up, this custom home is just half a block from the Tom Campbell Hill Natural Park and within walking distance to Bridgeland’s central amenity streetscape of 1st Avenue NE.
With over 4,800 square feet of total developed living space, all four bedrooms can easily fit king-size furniture sets and have their own spacious ensuite bathrooms. Each floor is designed to captivate the spectacular city views of the City Centre. At the same time, the open-concept layout paired with floor-to-ceiling windows allows ample natural light to flow into the home.
A private west-facing yard overlooks a natural green reserve area. Inside, a fully custom open steel and glass staircase draws the natural light into all four levels. The designer kitchen features Wolfe SXS freezer/fridge, dual ovens, pantry-style cabinets with pull-out storage and a large island for entertaining loved ones and enjoying the fantastic views. Triple pane 8-foot tall sliding doors open up to the 31-foot wide west deck..
The second floor features three large bedrooms with ensuite bathrooms and individual climate-controlled hydronic heating. The master bedroom has its own private west deck and an 11-piece spa-style bathroom. A third-floor loft boasts rights to Bridgeland’s best views with a wide open space and sun deck. To round off this luxurious Renfrew infill build, a fully developed lower walkout level at more than 1,500 square feet also has spectacular city views and is filled with ample lighting.
This ultra-modern design entails high-performance triple-pane black windows, dual furnaces, and individual heating/cooling zones on all floors.
Renfrew Community
Renfrew Community
Renfrew is a highly sought-after inner city community in Calgary’s northeast known for its proximity to downtown and walkability with the nearby Bow River pathways. Situated on an elevated plateau, many homes in Renfrew have spectacular panoramic views of Bridgeland and the downtown area.
Residents enjoy convenient access to several restaurants, shops and services along 1st Avenue NE. Green spaces such as Tom Campbell’s Hill, Tyndale Park and McDougall Park provide leisure and recreation and the perfect place to walk the dog.
Renfrew’s sought-after nature and dwindling redevelopment lots make it an increasingly exclusive inner city neighbourhood to say the least. If you’re looking to build a custom infill in the area, we would love the opportunity to help you accomplish your goals!
Call us at 403-269-1696 or email us at info@goldhomes.ca and we will be happy to discuss your home-building goals. We are looking forward to connecting with you!


