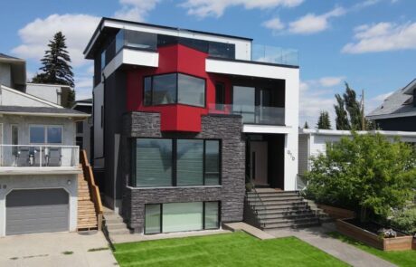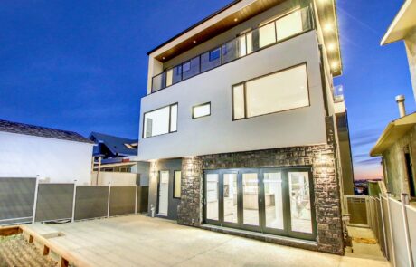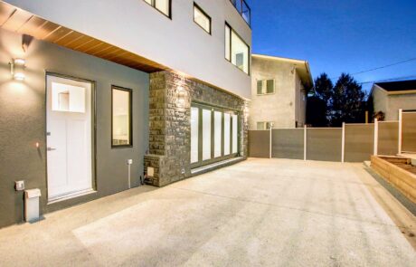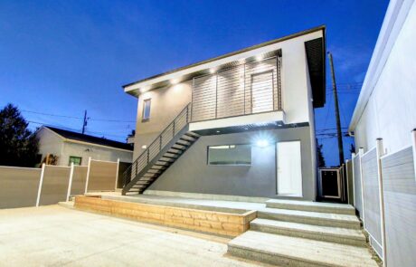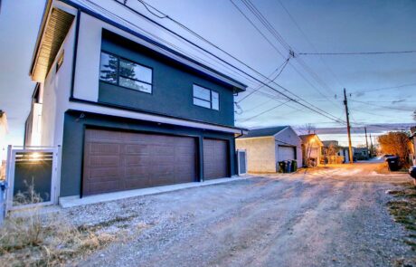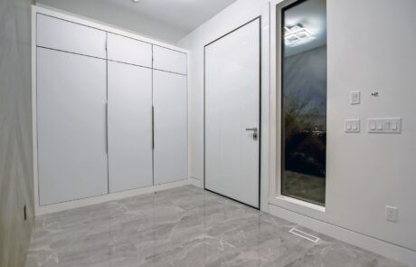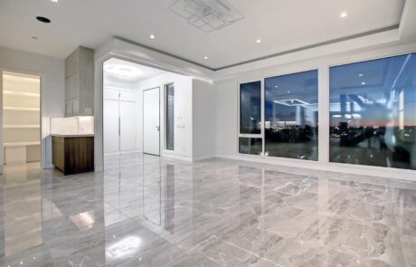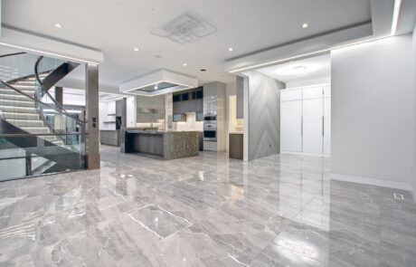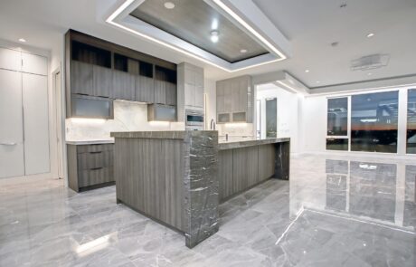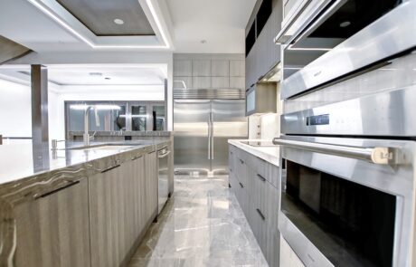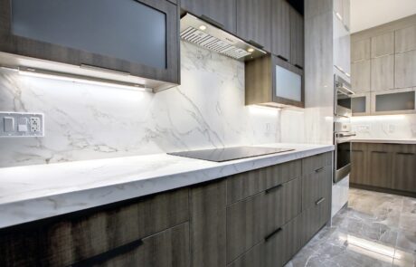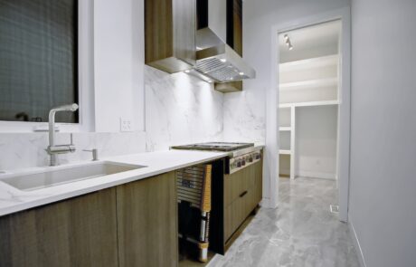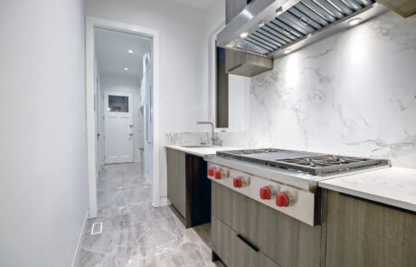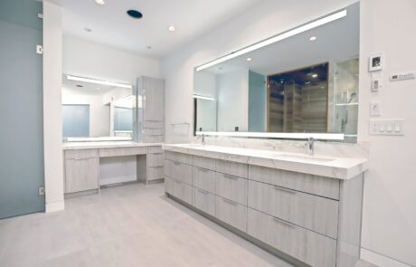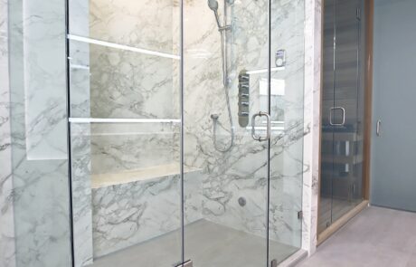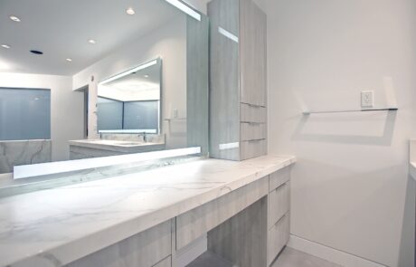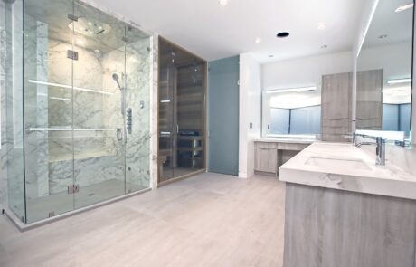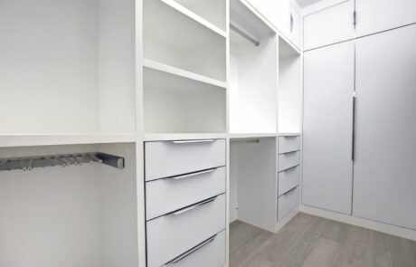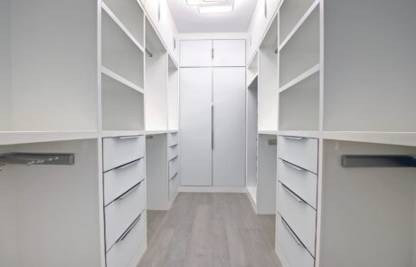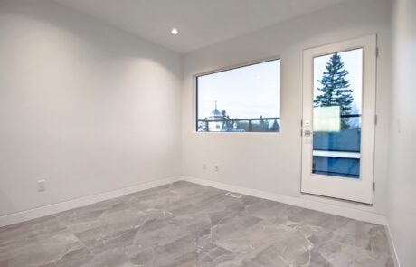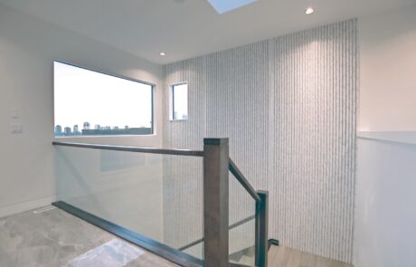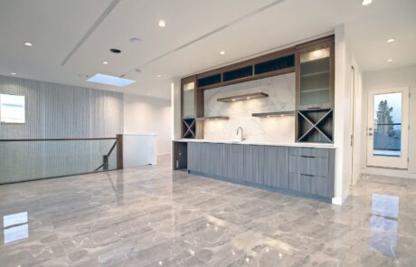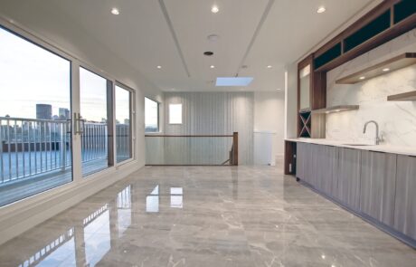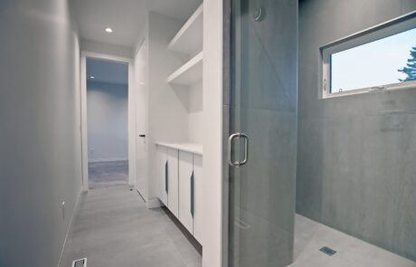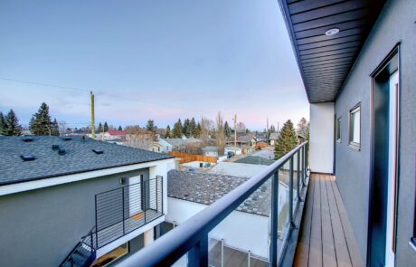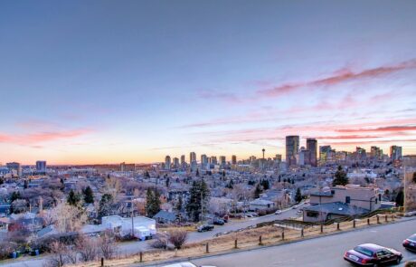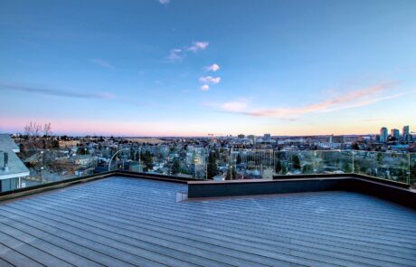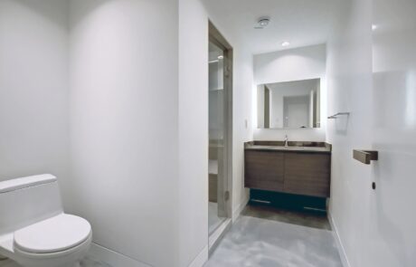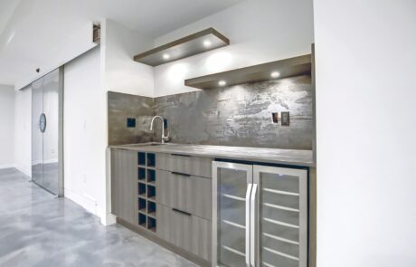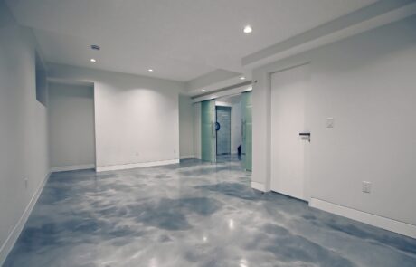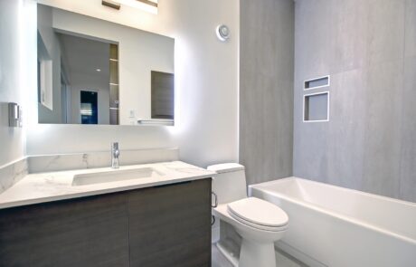BRIDGELAND INFILL BUILD
BRIDGELAND INFILL BUILD
BRIDGELAND INFILL BUILD
Features & Specs
Features & Specs
Project Description
Project Description
This luxurious custom infill features the latest in design and custom specs from Gold Homes Ltd., a renowned high-end inner city builder in Calgary. Located in the highly sought-after inner city community of Bridgeland, this project is a shining example of modern architecture and upscale living.
Sitting on a development parcel that was originally two lots, the build features clean and bold edges and lines in its design inside and out. With over 5,000 square feet of total living space, a paved backyard patio and workspace/rental unit above a backlane three-car garage, this infill build in Bridgeland is the epitome of luxury in the area.
The main floor features a deluxe kitchen with massive central island, marble countertops, a prep-kitchen and huge walk-in pantry. The open-concept floorplan features a large dining space with custom cabinets and a TV/living room. Built into the wall in the living room is a HDTV that disappears into a wall-mounted cabinet with automatic sliding doors. Accentuating the main-floor are two-tone kitchen cabinetry, a chef’s kitchen and luxury LED lighting fixtures throughout.
The custom spiralling staircase opens up the main floor to the basement and second and third floors seamlessly with one another. On the second floor are two large bedrooms with their own bathrooms and the master bedroom, complete with a spa-like ensuite that includes a large walk-in shower, soaker bathtub and custom wooden steam room.
The third-floor features an amply lit, loft-style flex space complete with a full bathroom, walk-in tiled shower and wet bar with custom liquor and wine storage. This space walks out through double slider doors to a rooftop patio – as large as a small condo – with weatherproof vinyl decking a, fortified glass railing perimeter and more than enough space for large gatherings with your loved ones.
The basement features polished epoxy floors and a large recreation room entered by a custom hand-print access sliding door, something like you would see out of a Marvel movie. Inside you’ll find more than enough space for game tables and furniture set. The space is completed by a wet bar. A full bedroom / workout room, bathroom and storage areas round out the basement.
In the back you’ll find a three-car garage with a 650 square foot live/work space above, great for earning additional rental income or using as an office. The back and front yards are low-maintenance with either stone-accent cement or artificial grass.
Overall, this luxury Bridgeland infill build features dozens of custom specifications, offering our clients added comfort and convenience in one of Calgary’s most sought-after inner city neighbourhoods.
Bridgeland Community
Bridgeland Community
Bridgeland is one of Calgary’s most lovable infill communities. Located just northeast of the downtown business core, residents enjoy quick access to the beating heart of the city via the Bridgeland C-Train Station.
Walk down to the river pathways by crossing over Memorial Drive via pedestrian bridges. From here, Bridgeland residents can easily reach several popular city destinations including: St. Patrick’s Island, Eau Claire Market, East Village, Inglewood, Chinatown, Prince’s Island Park and the Calgary Zoo to name a few.
Bridgeland infill owners will find several top-notch amenities along 1st Avenue NE including a full list of restaurants, shops and services ready for business. Meanwhile, nearby parks in the community as well as up along the plateau of Riverside and Renfrew offer more spectacular outdoor leisure and recreational opportunities.
If you’re looking to build an infill in Bridgeland, contact Gold Homes anytime and we will be happy to discuss your real estate goals! We are looking forward to connecting with you!
