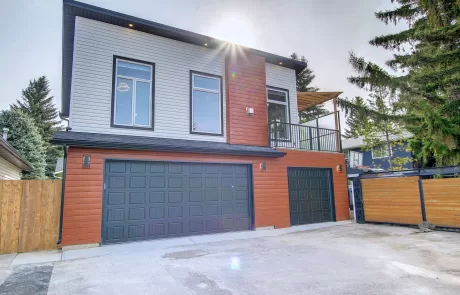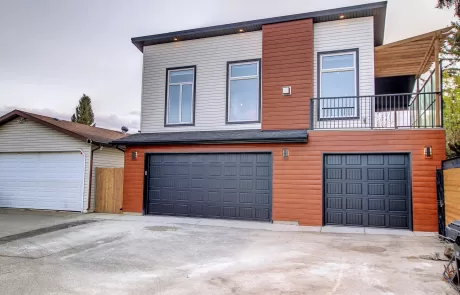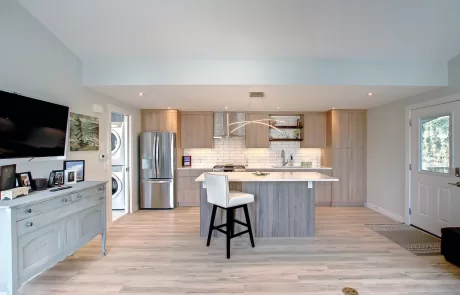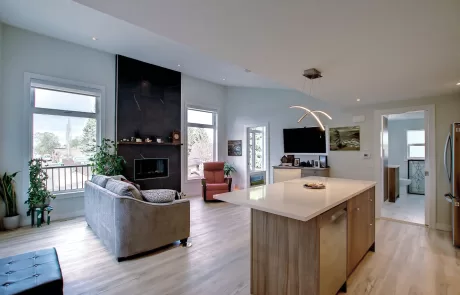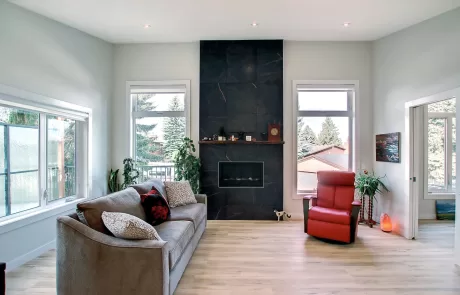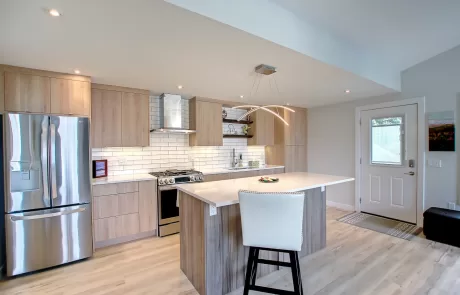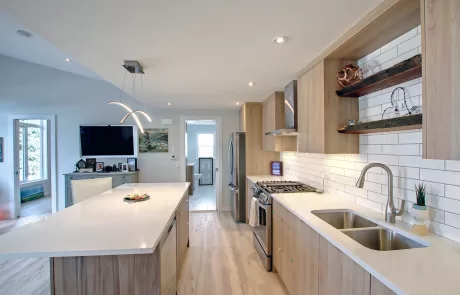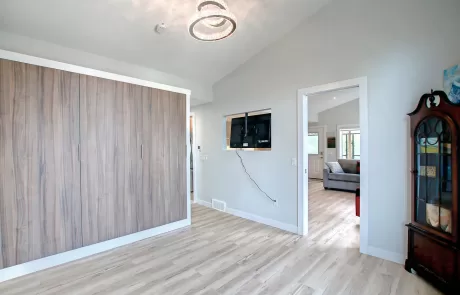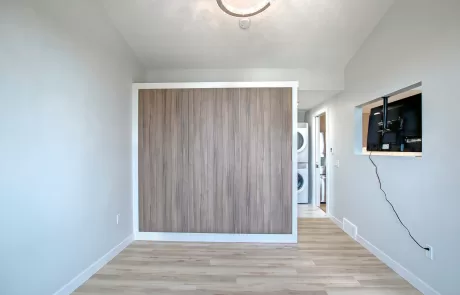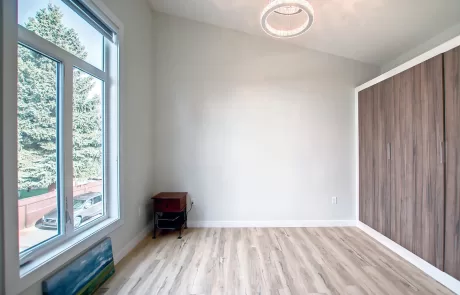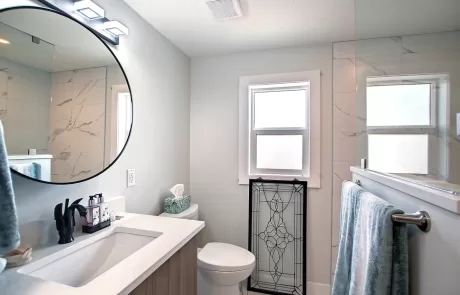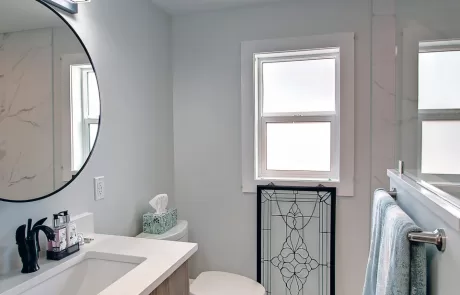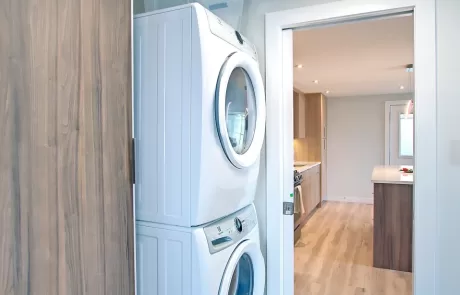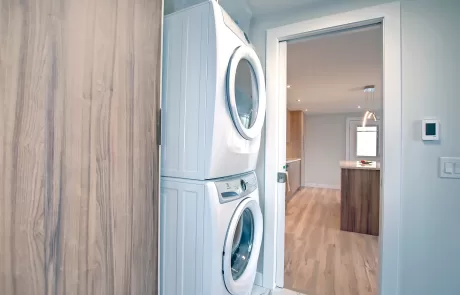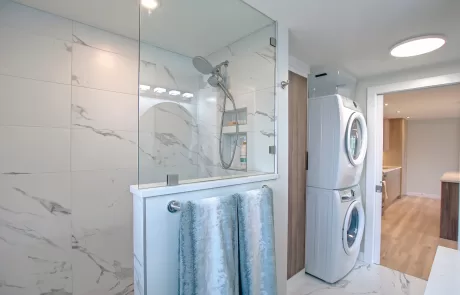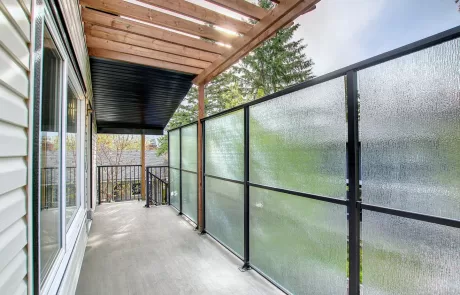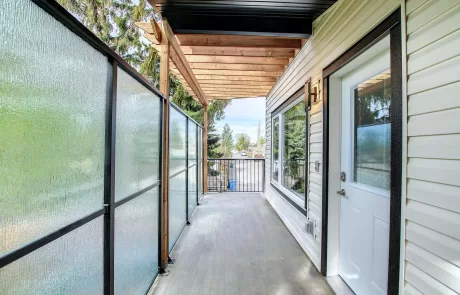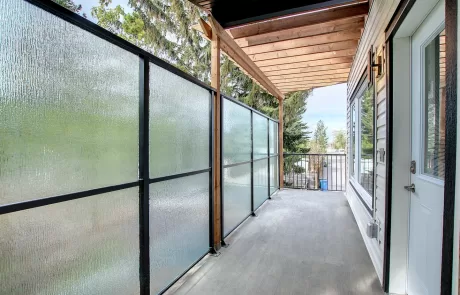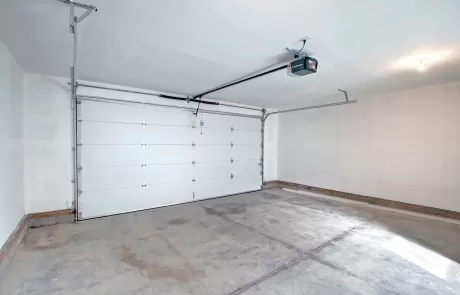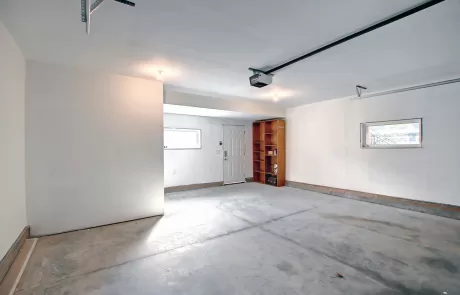DEER RIDGE BACKYARD SUITE
DEER RIDGE BACKYARD SUITE
DEER RIDGE BACKYARD SUITE
Features & Specs
Features & Specs
Project Description
Project Description
This particular Deer Ridge garage suite was exceptionally designed and crafted from the ground up, meeting the needs of our client looking for more space and privacy at home.
The exterior features a well-designed mixture of vinyl and composite wood, with exterior stairway access that leads up to a large wrap-around balcony lined with a custom glass privacy screen. The second-floor balcony functions as a carport roof, covering a third outdoor parking stall below.
The large front windows allow for views of the Rocky Mountains to the west while keeping the suite amply lit with natural light. Lined with 4-inch black smartboard, the window trim provides a design-savvy look that matches the black aluminum fascia used on the exterior of the suite.
Inside you’ll find 650 square feet of living space with a custom fireplace and stone mantle as the living room’s central focus point. The kitchen features quartz countertops with a large central island and full wall-to-wall, floor-to-ceiling cabinetry. A full tiled backsplash, custom wood shelving and TV swivel that allows for viewing from both the bedroom and living room round off the suite.
The bathroom features a half-tile, half-glass shower with a seat inside. In-floor heating keeps your feet warm while a stacked washer/dryer and additional custom cabinets provide the homeowner with lots of storage.
Deer Ridge Community
Deer Ridge Community
Deer Ridge hosts large lots with more than enough width and depth for backyard suite construction. The established south suburban neighbourhood is where you’ll find many families who tend to stay in the area for the long term, making it an ideal community to build new accessory residential units to accommodate the needs of aging parents.
Deer Ridge is nestled on the brim of Fish Creek Provincial Park, one of Canada’s largest urban green spaces. It provides residents with ample access to outdoor leisure and recreation year-round, especially during the warmer seasons.
Are you thinking about building a backyard suite in Deer Ridge? If so, don’t settle for less than the best when it comes to design, permitting, quality and costs!
Call us anytime at 403-797-4918 or email us at info@garagesuitescalgary.ca and we will be happy to discuss your backyard suite goals. We are looking forward to connecting with you

