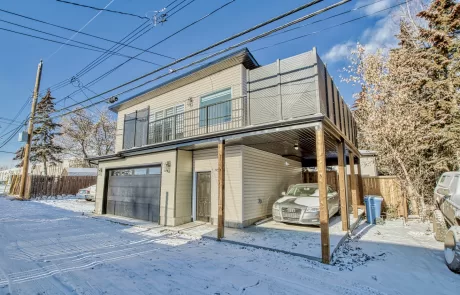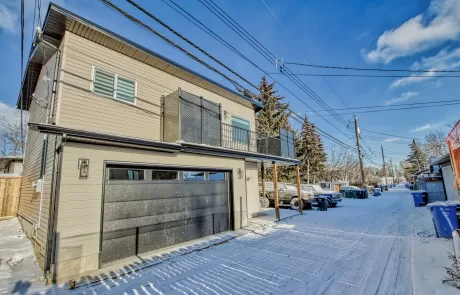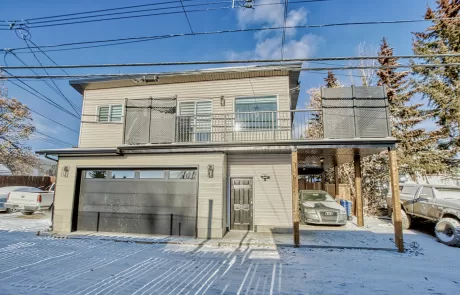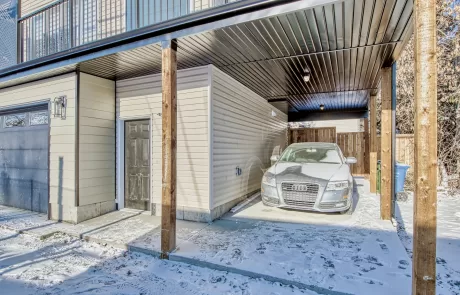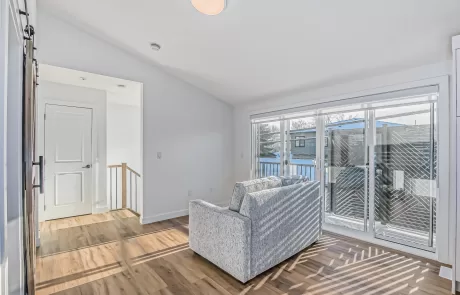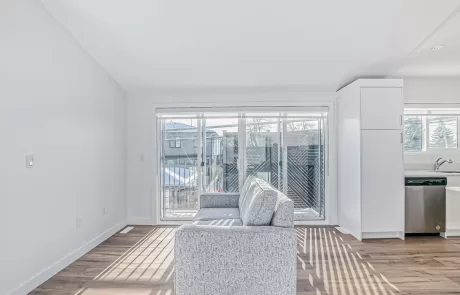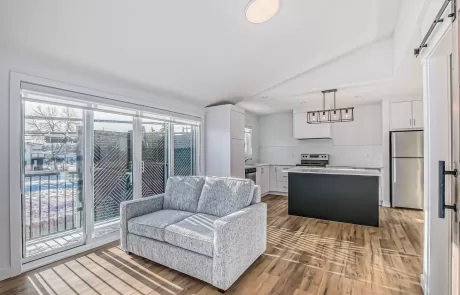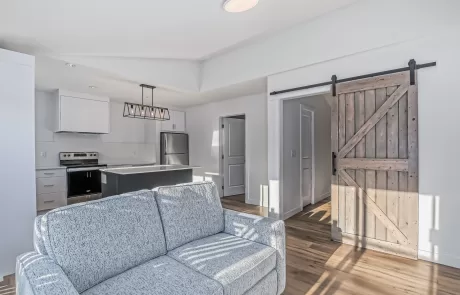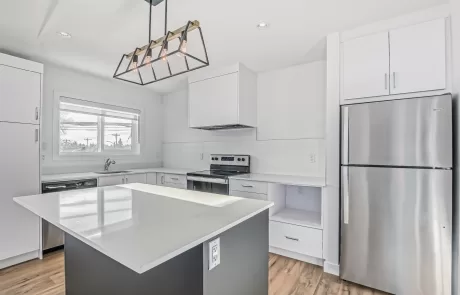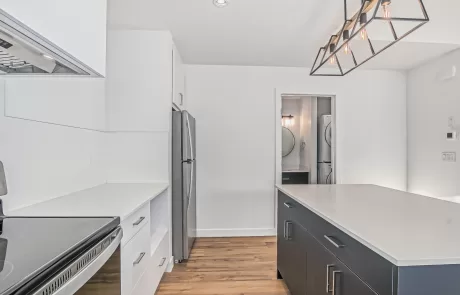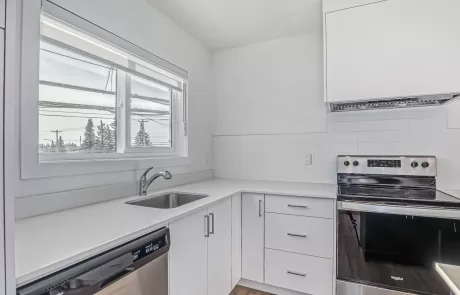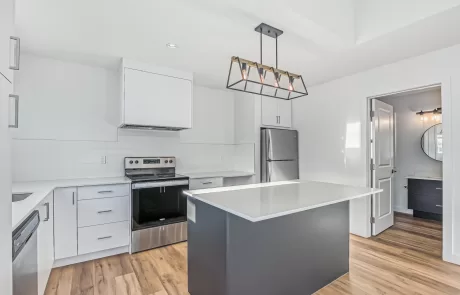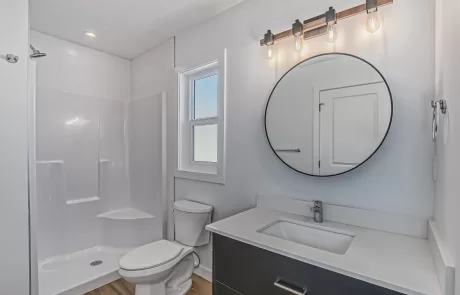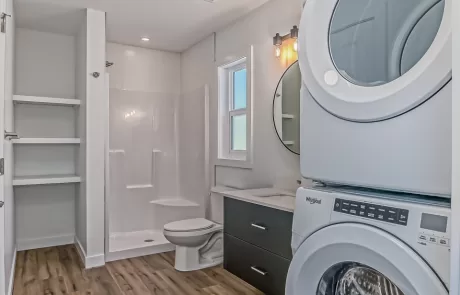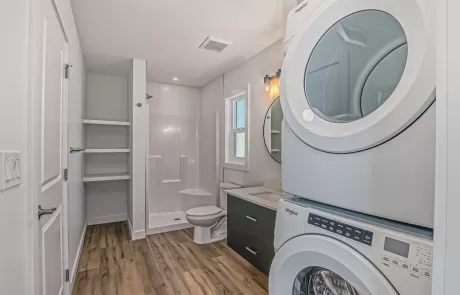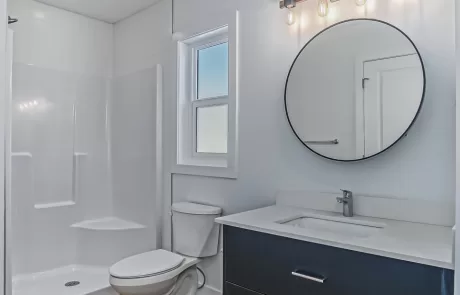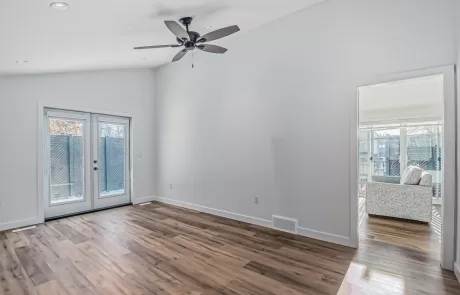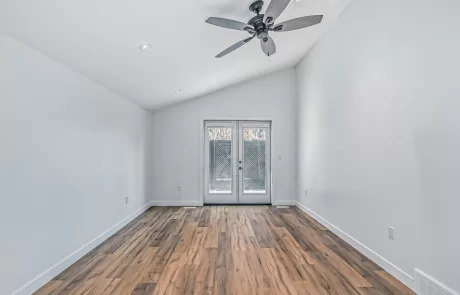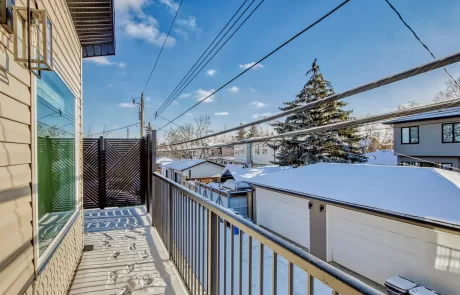NORTH GLENMORE BACKYARD SUITE
NORTH GLENMORE BACKYARD SUITE
NORTH GLENMORE BACKYARD SUITE
Features & Specs
Features & Specs
Project Description
Project Description
This particular North Glenmore backyard suite was based on a standard package design but then was heavily customized to fit the wants and needs of our clients.
Featuring a standard vinyl exterior with fibre-cement garage surround, the large one-bedroom suite features a two-car garage and covered carport on ground level for a total of three parking stalls. The garage is dedicated to the homeowner and separate from the suite’s interior stair access, while the outdoor carport is for tenant use.
Walking into the suite you find a bright and airy entrance with a large window above the stairwell, amply lighting the stairs during daytime. Entering the living room you find a storage closet and the living room and kitchen, also amply lit by large windows and a custom-picked four-panel slider with floor-to-ceiling glass.
The oversized master bedroom features vaulted ceilings just like the living area, with direct access to a full bathroom and laundry room with a stacked washer/dryer. Engineered LVP flooring, three-quarter-inch countertops, stainless steel appliances, custom C&L cabinetry and a custom shower are a few other outstanding features of this suite.
The master bedroom and living room connect to a large and expansive wrap-around balcony covering the carport below. This spacious membraned balcony can be used during the warmer seasons to sit back and relax while enjoying the sunny weather. Custom-made steel privacy screens add design flare to the suite’s exterior while preventing neighbours from seeing exactly what you’re doing.
North Glenmore Community
North Glenmore Community
North Glenmore is located just south of Altadore in one of the most sought-after areas of Calgary’s southwest inner city. Adjacent to the Elbow River parks, residents have quick and easy access to several kilometres of paved pathways surrounded by lush green spaces with off-leash areas and children’s playgrounds.
On the north side of Altadore you’ll find the bustling Marda Loop business district, home to more than 100 businesses ready to serve you. Find everything from restaurants to grocers to coffee to fuel in Marda Loop, all reachable on foot from any point in North Glenmore.
Residents also have convenient access to several nearby amenities including a small strip mall inside the community, a public high school, a university, public library and so much more! Crowchild and Glenmore Trails provide access to all parts of the city, with Chinook Mall to the east and the Rocky Mountains to the west.
If you’re thinking about building a backyard suite in North Glenmore, don’t settle for less than the best when it comes to design, permitting, quality and costs!
Call us anytime at 403-797-4918 or email us at info@garagesuitescalgary.ca and we will be happy to discuss your backyard suite goals. We are looking forward to connecting with you!

